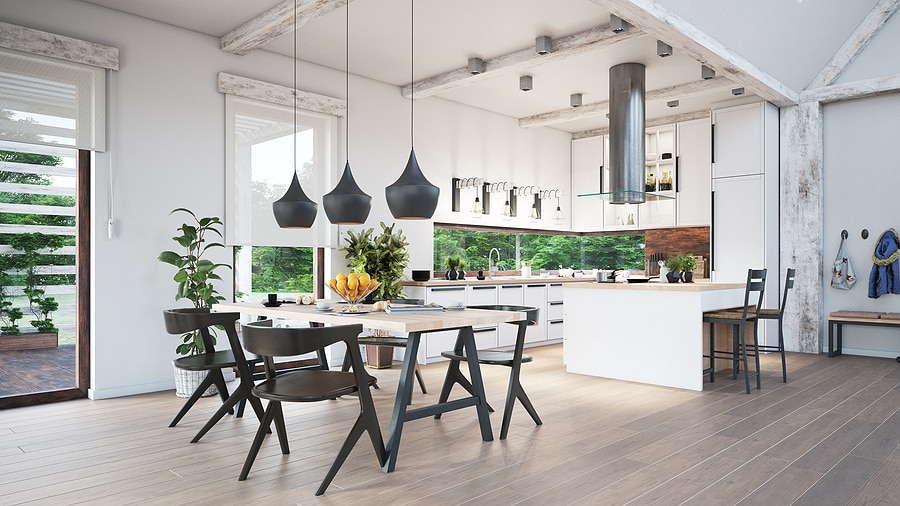Everyone loves an open floor plan until it comes time to create spaces between rooms. While the open floor plan concept is great for an open and inviting home, it does come with its own set of challenges. Sunset Builders, Inc. doesn’t just help customize your new build, but we also help create definitive spaces and divisions while still maintaining openness. Here are just three of the ways we recommend you do this in your own home.

1. Use Furniture & Accessories to Create Boundaries
An open floor plan gives your home a spacious feeling, but it can also be a bit of a design challenge. How do you create separate spaces in an open area? One way to do it is with furniture and accessories. By arranging furniture to create boundaries, you can define different areas for different activities. For example, you might place a sofa and coffee table near the fireplace to create a cozy reading nook. Or, you might set up a dining table and chairs in one corner of the room to create a dedicated dining space.
2. Use Area Rugs to Define Spaces
Another way to overcome the challenge of creating separate spaces is to use area rugs to create distinct areas. Area rugs can help anchor the furniture and define the boundaries of a conversation area or reading nook. They can also add color and texture, making a space more inviting and personal. When choosing an area rug, be sure to consider the size of the space and the placement of furniture. A well-chosen area rug can go a long way toward creating a sense of separation in an open floor plan.
3. Accent the Ceiling to Define a Space
Are you looking for a more creative way to break up space in your open floor plan? Consider adding some definition to an open floor plan with an accent on the ceiling. This can be done with lighting, paint, or even by adding beams or other architectural details. By drawing the eye upward, you can create a sense of separation between different areas without closing off the space. So, if you’re looking for ways to add some definition to your open floor plan, don’t forget to look up!
Customize Your Home How You Want It
When it comes to building a new home, you need a general contractor with the right connections who can help you customize your home. No matter the floor plan or square footage, Sunset Builders, Inc. can design and build it all. We proudly construct new homes, finish basements, and remodel kitchens throughout Bedford, NH. So, if you want a free quote, give us a call today at (603) 533-7504.
