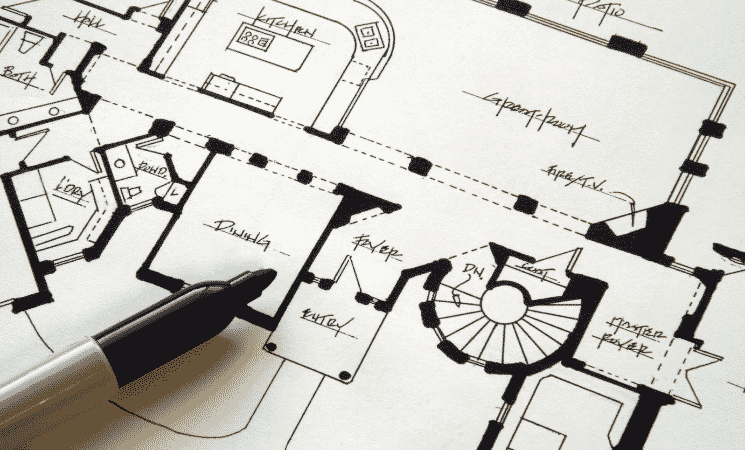Planning the layout of your custom home can be both fun and overwhelming. While every home is different, the layout of your new home should reflect your lifestyle and needs. Are you looking for an open floorplan for hosting parties, or do you need more bedrooms? What about a play area for the kids? All of these questions will be answered in the planning phases, and our team at Sunset Builders, Inc., is here to guide you through the entire process. Here are some of our best-kept design secrets. 
1. Accentuate Natural Light
When planning your custom home, take advantage of larger windows and all the natural light you want to flood into your home. Natural light can make rooms feel larger, airy, and more welcoming. Think about the direction your home will be facing, and aim to incorporate large open spaces and floor-to-ceiling windows. Many people find that having large windows in the kitchen and living room are just what they need to accentuate the natural light.
2. Plan for the Future
Many young couples get excited about their custom home, but fail to consider that they may want kids down the road or need extra space for guests. While a home office is nice to have, it could take away the space for a bedroom. If you plan on having family gatherings or housing the inlaws later on down the road, then consider designing your floor plan for these circumstances. You can easily add these additional spaces above the garage, in the basement, or by extending a wall or two. Planning for these in your original build will prevent you from spending more money down the road.
3. Be Budget-Conscious
With the many features that go into building a custom home, it’s easy to blow your budget on expensive fixtures, tiles, and carpets. Instead, try to focus on getting the most square footage for your buck. All those additional features can be added on later, but you might be kicking yourself down the road for not incorporating a basement in your design. Another area where you may want to be budget-conscious is in the kitchen. This is a room that requires a great deal of thought since it’s likely to be the focal point of your home, and it needs to be functional. Remember: Focus on flow and lifestyle, and less on high-end appliances that you can add in later.
Start Planning Your Custom Home
Here at Sunset Builders, Inc., we make designing and planning your dream home simple and easy. Our four-step process ensures that we get to know you, your lifestyle, your needs, and your vision, before any blade of grass is touched. We help homeowners throughout New Boston, Manchester, Bedford, and Nashua, NH, get into their custom homes as soon as possible. To learn more about our process or to ask us about basement refinishing or adding onto your home, contact our office today at (603) 533-7504.
